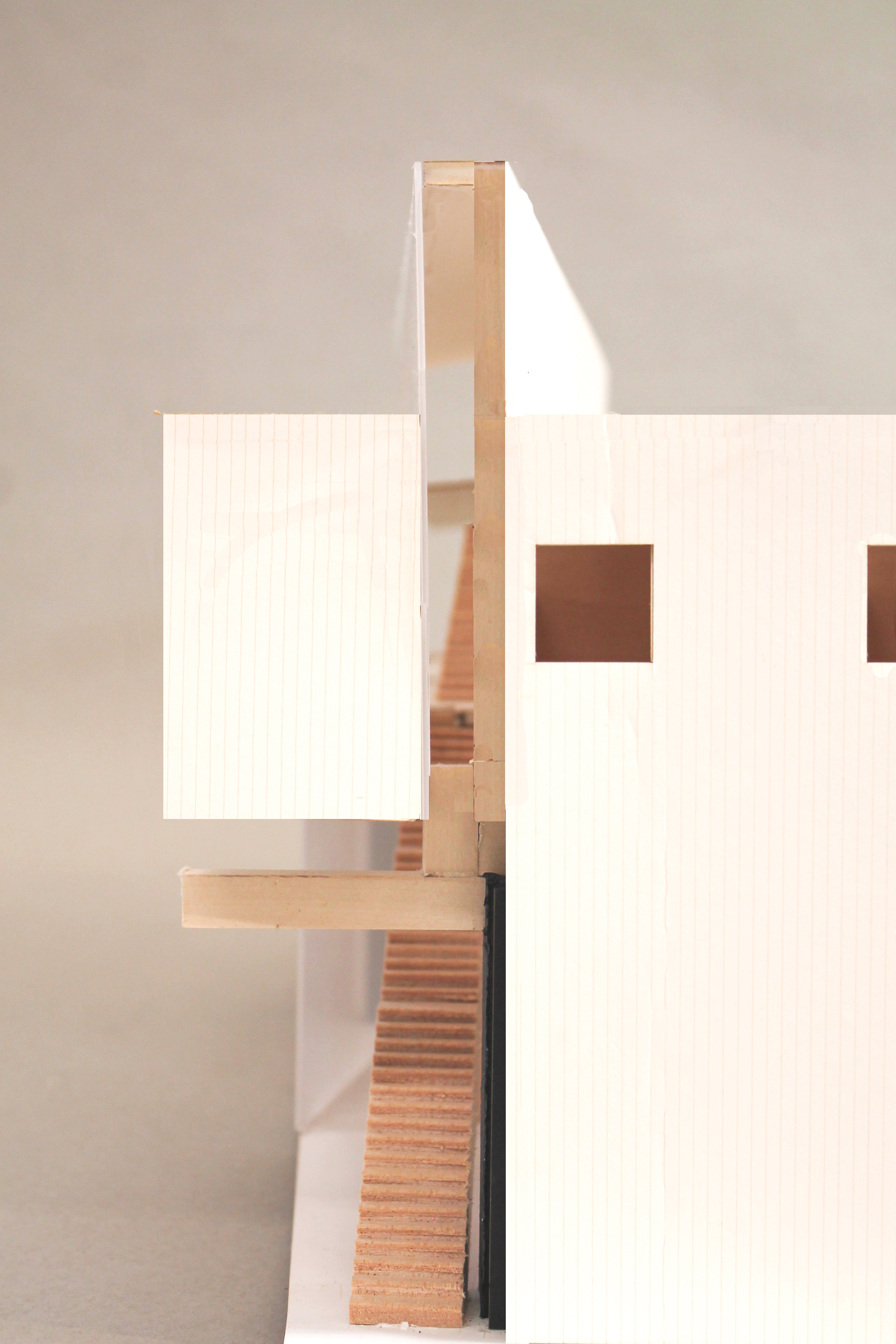Twist and slip
Spring 2022
Design studio - Immigration center renovation & extension
This project seeks to transform the original Elmwood immigration center in providence by creating more open and well-lit social hubs and family housings. Through the expression of a rotated grid system, the proposed design creates slippages that allow for air, light, and people to move freely in the formerly cramped and dim brick building.
The new building incorporates an innovative overlapping rotated grid system.
The first-floor’s post+beam grid extends the original brick wall’s structural grid, while the second-floor’s CLT grid tilts towards the sidewalk.The interaction and tension between the two grid systems on each floor generates slippages which then become air vents, light scoops, and atriums. These features result in a myriad of interior spaces and exterior spaces throughout the building.
Following the expressions of structures, the building has a permeable and inviting social hub on the first floor and a spacious plaza for family housing on the second floor.
Through the expression of structure, the building results with a porous social hub on the first-floor and a plaza of family housing on the second-floor. Overall, this project challenges designing comfortable spaces through innovative structural designs.
