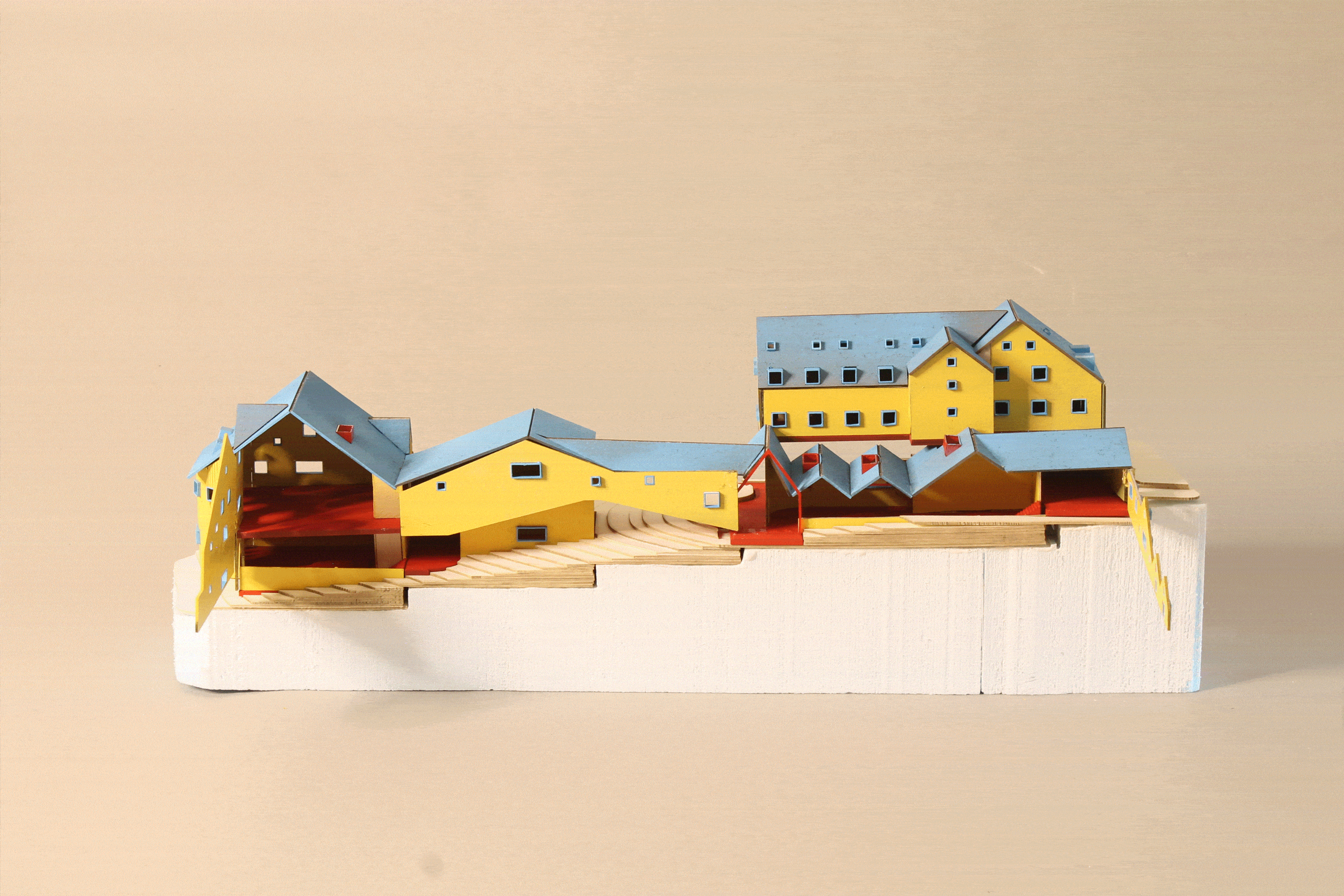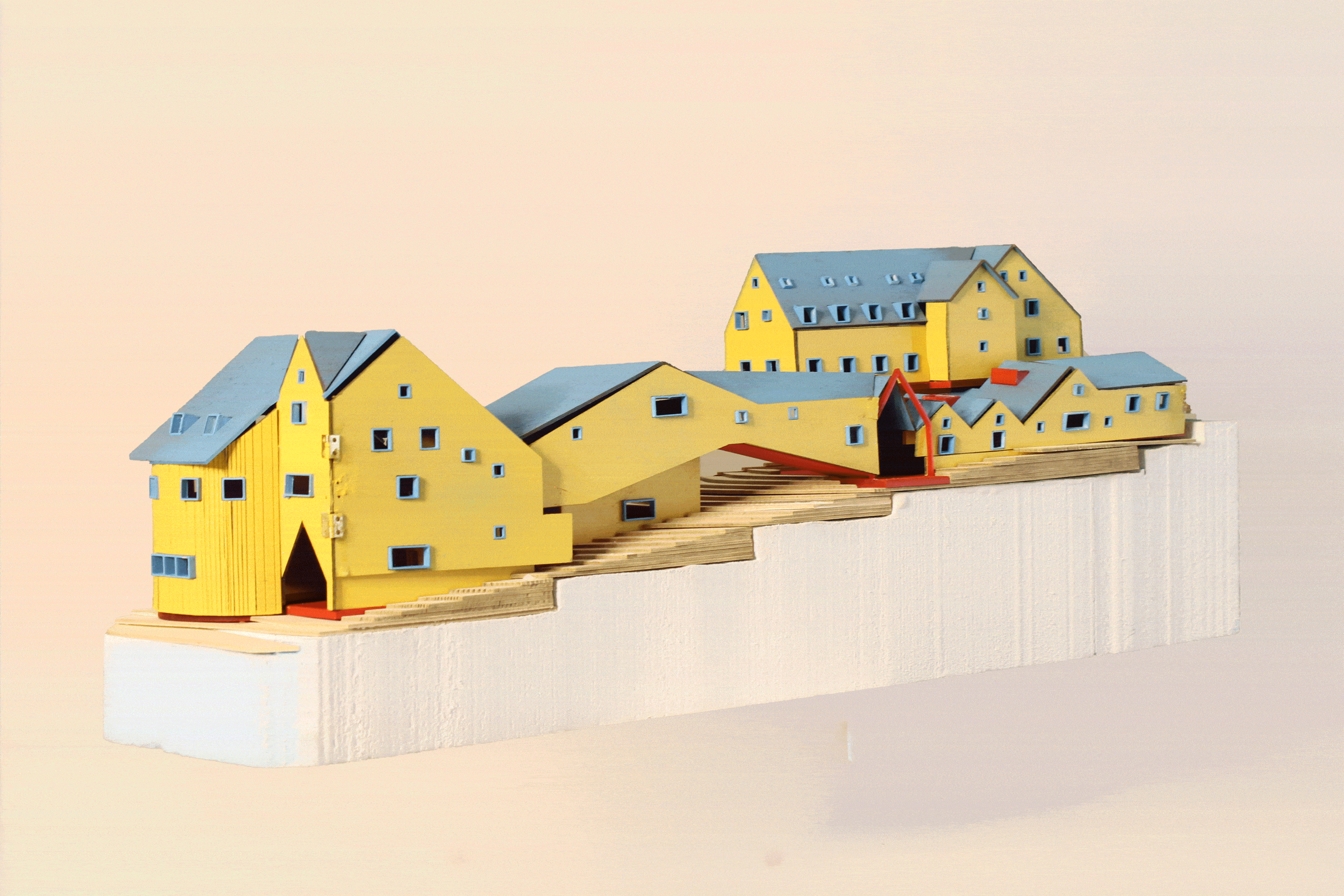Gable Collage
Fall 2021
Design studio - College campus
The project takes the theme of collection of gable roofs not only to echo the context elevations but also as a playful
way of reengaging domesticity in an institutional level. Using gable roofs in intentionally “wrong” ways, this project
attempts to generate a deceiving familiarity of community through the gable roofs that are confronted with its
unconventional hodgepodge interior. Considering the site’s location as the old state house and
the context programs, this project aims to be a school that remains that openness to the community/public,
through formally blending into the site, creating adjacencies and blurring the boundaries of private and public
spaces.
Using the skininess of the site as an opportunity to create adjacency between functions for students and for the public, the project lines up programs from private to public along a U-shaped path that wraps around the site. This way, spaces and ciculations only for students would parallel those mainly for the public.
The U-shaped circulation as well as the plan geometry is derived from the original diagram, which is a collage that reorganized the diamond house C’s geometry according to a grid analysis for the site.
![]()
Using the skininess of the site as an opportunity to create adjacency between functions for students and for the public, the project lines up programs from private to public along a U-shaped path that wraps around the site. This way, spaces and ciculations only for students would parallel those mainly for the public.
The U-shaped circulation as well as the plan geometry is derived from the original diagram, which is a collage that reorganized the diamond house C’s geometry according to a grid analysis for the site.

